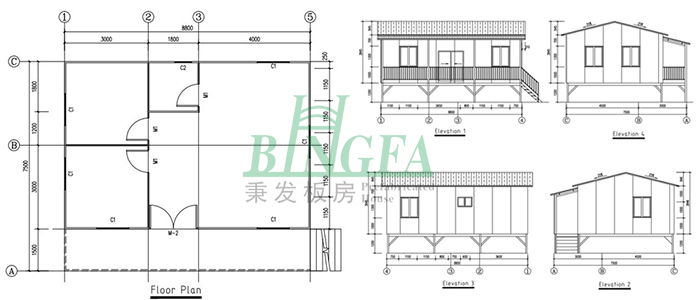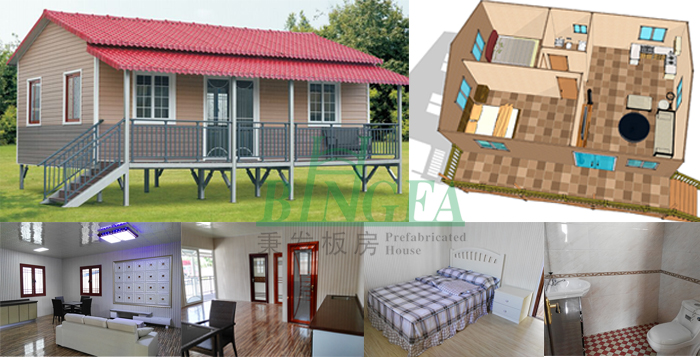Customized House is fully 100% follow customer's requirements to design the house. From the house size, to house decoration materials and house lifespan, all base on customer's need.
Model VH-8875 Features
| House size | 8.8*7.5*3.8m |
| House area | 66m2 |
| House Plan | 2 bedrooms, 1 living room, 1 bathroom, open kitchen, with veranda |
| Floor Load | 250kg/m2 |
Roof Load
| 50kg/m2 |
| Lifespan | 20years |
| Wind resistance | 120km/s |
Material List
| Steel structure | Prefabricated steel structure, painted, bolt & screws connected |
Wall Material
| 100mm EPS sandwich panel with PVC cladding exterior, WPC cladding interior |
| Roof Material | 50mm EPS sandwich panel +PVC roofing |
| Ceiling | Aluminum ceiling |
| Floor | 18mm fiber cement+ Composite wooden floor |
| Window | Aluminum double tempered glass sliding window |
| Door | Aluminum single door for rooms, and Alu. Sliding door for entry |
Vervanda
| WPC flooring with guardrail |
The house drawing

The house inner view


请填写您的需求与联系方式,方便客服与您联系!